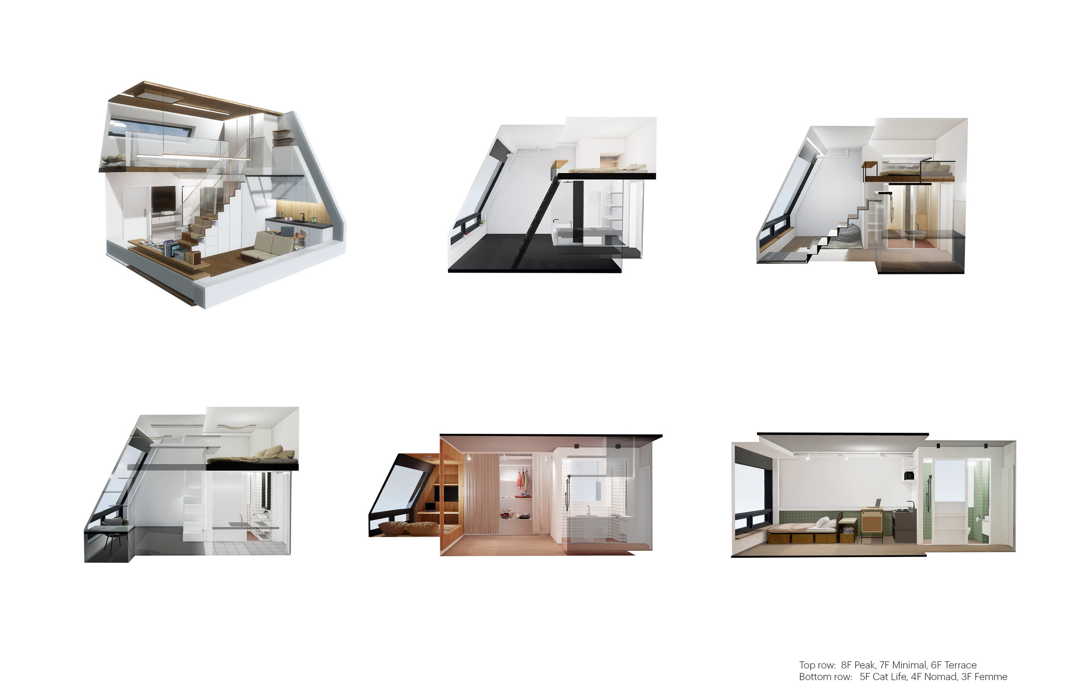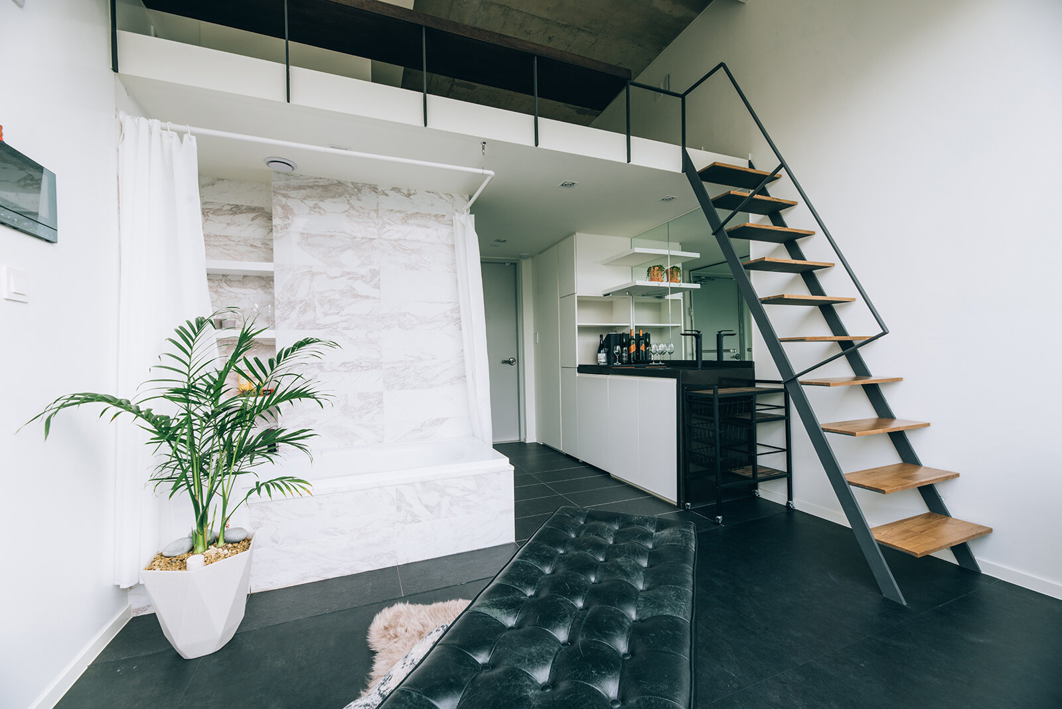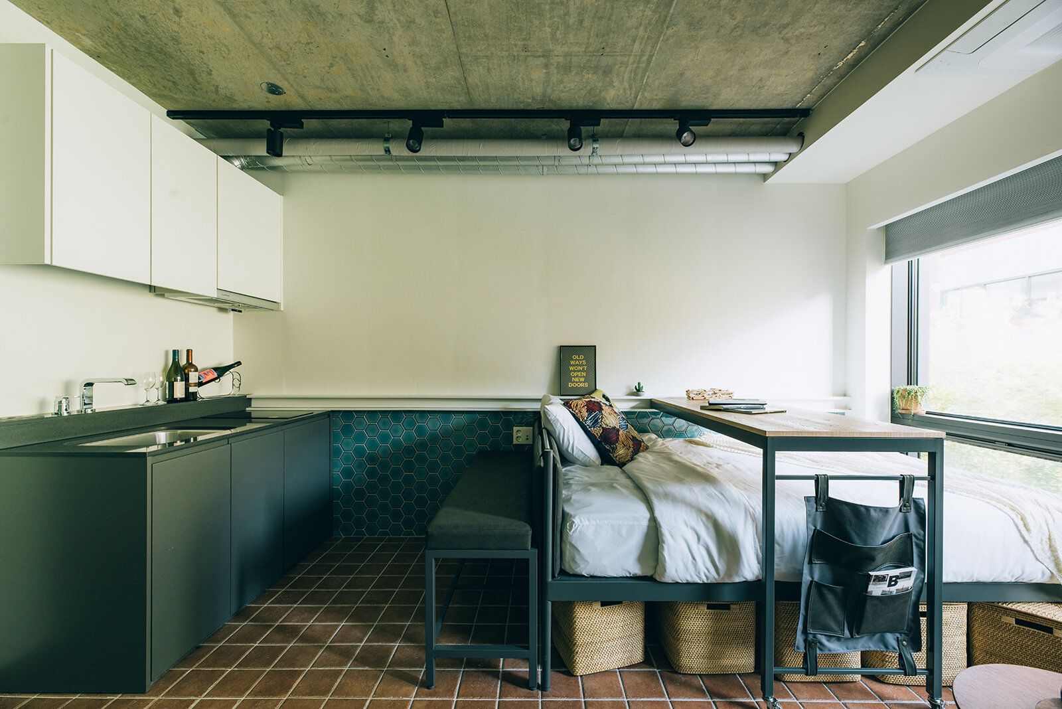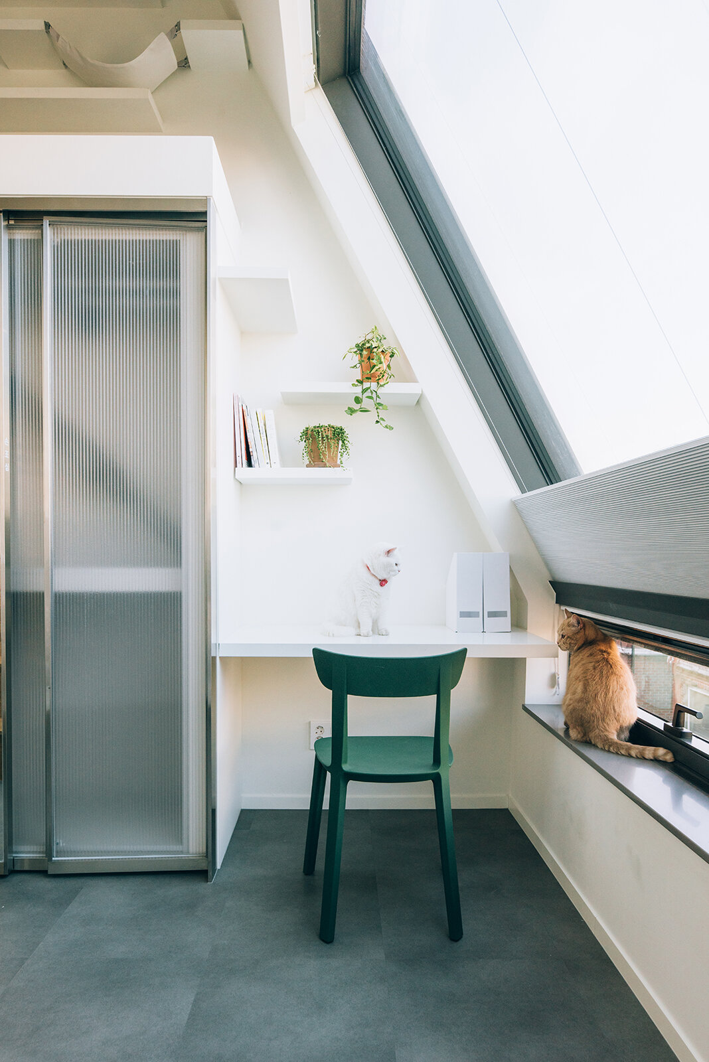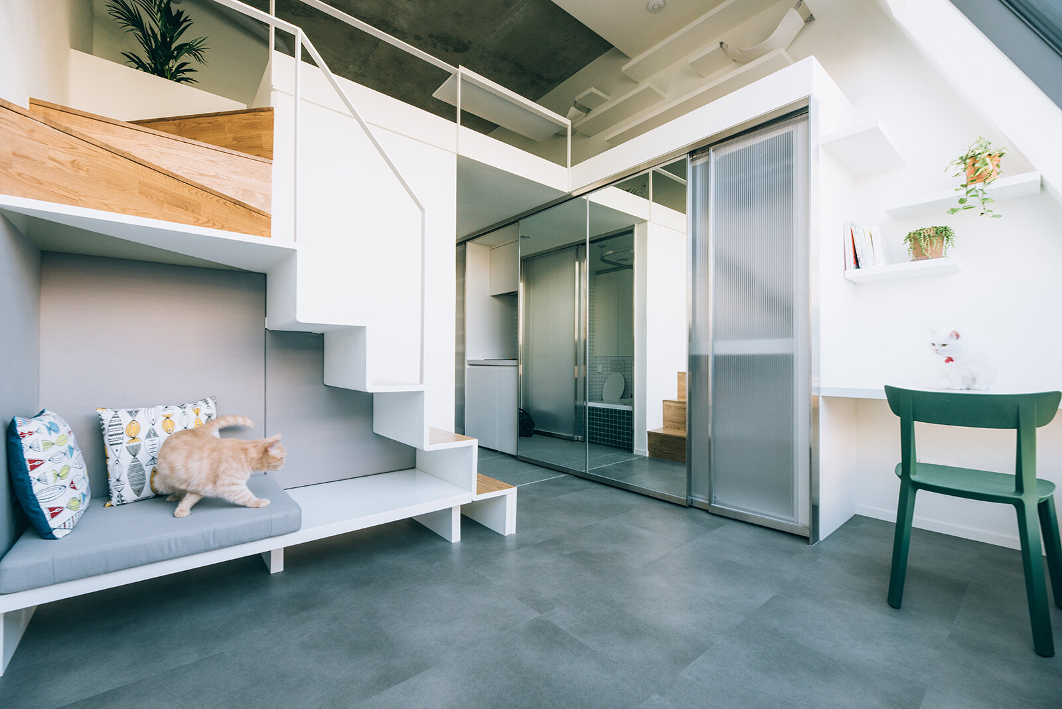Residential
Treehouse, Seoul
garden-centered coliving for 72 residents
Winner of Architecture MasterPrize. Residential Design of 2019.
Top 5 Residential Project in the World. Dezeen Awards 2019.
72 Micro-studios with Shared Amenities [kitchen, laundry, co-work, pet garden, services]
Client: Kolon Global Common Life
Land area: 1,230 sqm
Above-Ground Built Area: 2.780 sqm Basement Area: 2,030 sqm
Design Team: Melody Song, Xinyi Wang, Dionysus Cho, Xiao Wu, Namyong Kim, Hayeon Kim
Photography by Roh (rohspace.com) and JY Lee.
Scope: market study, feasibility report, architecture design, interior and landscape concept design, marketing and branding, development advisor, operation strategy and planning
Community is not forced but coaxed: each unit is designed for a single person with private bath and kitchenette, and residents only share amenities where larger scale and community make for a better experience.
From market surveys, precedent research, and feasibility studies, we developed operation and design principles for the coliving brand.
casa barro, jeju
ocean view luxury housing
8 units with shared pool and gym.
Land area: 604 sqm
Total Area: 2.574 sqm
Design Team: Xinyi Wang, Melody Song, Hannah Kim










