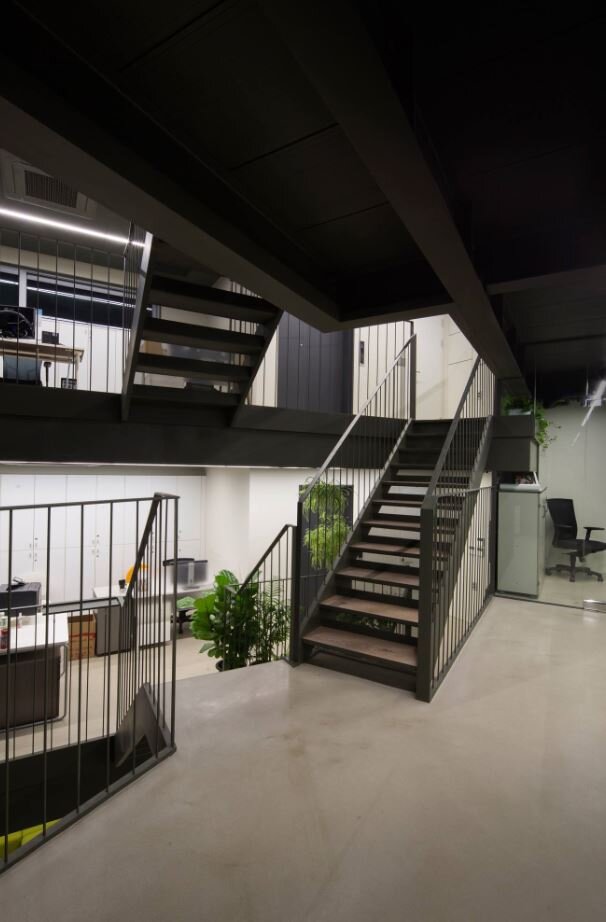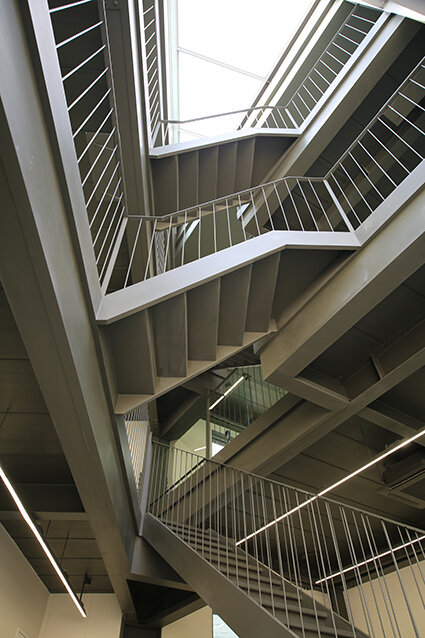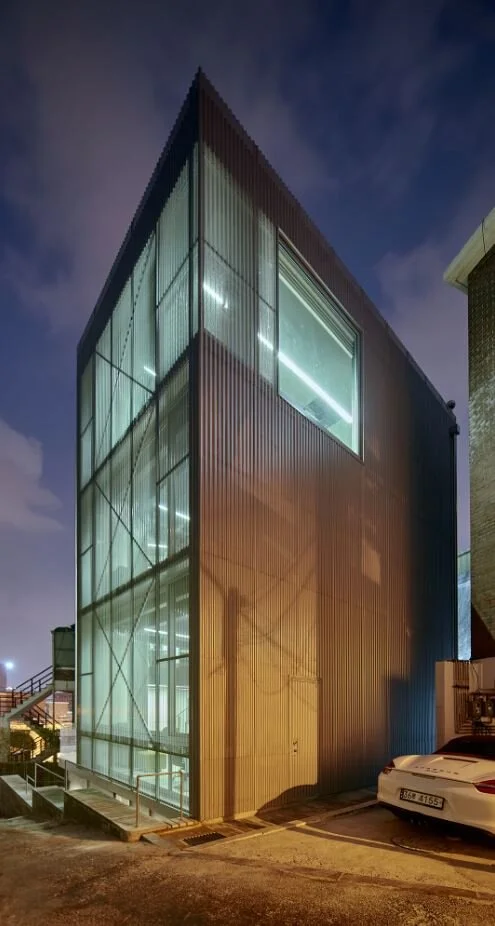Commercial
group 8 hq
shared office for production studios
3-storey shared office with employee LP-lounge and kitchen.
Client: Group 8 HQ
Land area: 157 sqm
Above-Ground Built Area: 83 sqm / Basement Area: 248 sqm
Design team: Xinyi Wang, Melody Song, Minyuk Chai
Scope: architecture design, owner’s representative
Group 8 HQ is a split-level office in a tight sloping site. It opens the sky to the street.
Facing North, full height windows allow cool working light to the office. The perforated aluminum acts as a privacy screen, letting views out but not in. Each floor wing accommodates a team, and fosters communication through the central stair.
Employees share the lobby (basement) vinyl library, communal kitchen, garden, and meeting rooms.

















